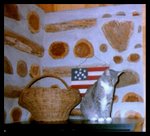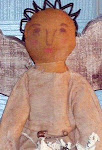We are expecting a warm, beautiful weekend, so I'm hoping to get our garden beds together. There may be bad storms Monday and Tuesday, so we'll probably hold off on planting until after that.
I found this great image of a Victory Garden poster on Wiki. I love anything WWII history, and I think all the old Victory Garden posters are especially appropriate for us today.
 This will be our first year of square foot gardening, so I am anxious to get started.
This will be our first year of square foot gardening, so I am anxious to get started.Happy spring!









